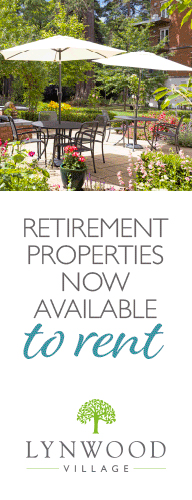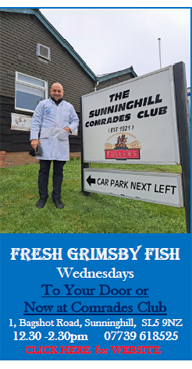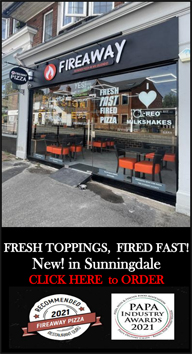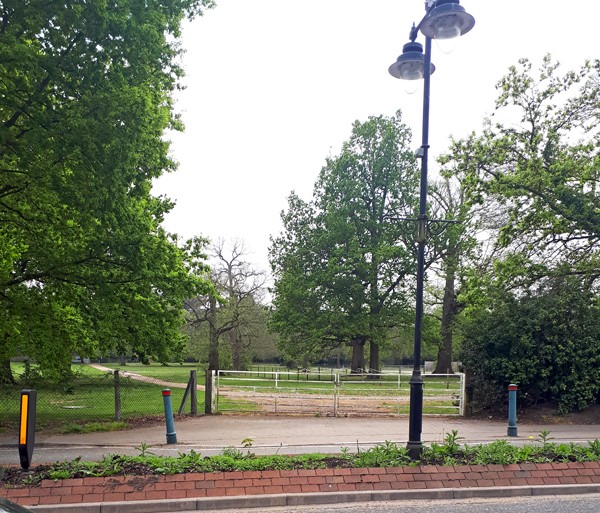CLICK HERE to see earlier application. REVISED PLANNING APPLICATION FOR HIGH STREET SITE RECEIVED JULY 2023.
COMMENT BY AUGUST 21st . Best method for commenting on planning application - email planning.maidenhead@rbwm.gov.uk
London Square has now submitted some changes to their planning application. Sunninghill & Ascot Parish Council is of the opinion that these changes make the application even less acceptable when viewed against the Neighbourhood Plan
This amended application will be treated by RBWM as a new application and therefore any previous objections won’t be taken into account – which means that it's vital to re send objections . The deadline for objections is 21st August.
- Revised Scheme Change Summary
- A reduction in the number of homes from 133 to 117, now including more houses (38) and less apartments (79).
- The two buildings to the front of the high street have been further stepped back to reduce the massing of the 4th floor.
- The u-shaped building, running along Station Hill has also been reduced to 3 storeys.
- Some 3 bed apartments and town houses have been added at the expense of 1 bed flats
- The commercial floorspace has also been reduced to 1,799 sqm to help with the desire to provide less development overall and reduce massing.
- The roofs and architectural detailing for the southern mews houses, closest to Ascot Wood, have also been revised in scale.
- Car parking basically unaltered.
- The community space has been reduced to 278 sqm to balance the mix of uses on the site. It will be provided on a turnkey basis, ready to use immediately.
- The overall placement of buildings and their effect and sizing is mot materially different
CHANGES PROPOSED
- Smaller number of units (117 v133)
- More houses (38 v32), less flats (79 v 111)
- Adding 3 bed units, more reflective of 27% in parish mix of housing
- Whilst unit numbers fall the number of beds increases slightly from 294 to 296
- Retail slightly less space
- Offices less but nearly whole AL16 900 sq. m with 2 similar sized applications still to come
- Community space 50% less and only a fraction of requested.
Parking:
Residential
- 122 spaces for 117 units
- 54 leased spaces for 79 flats (15 1b,55 2b, 9 3b)
- 52 spaces for 38 houses
- 3 bed houses 2 each
- 6 4 bed houses 2 each
- 22 4 bed houses have 1 each
- 16 unallocated spaces for residents/visitors/ trades/deliveries
- 3 Car club spaces
- Within the Parish 8% have no car, 36% 1, 38% 2 and 17% 3+.
- As a minimum 25 flat owners will have no access to a space and if the house owners had 2 cars which is below the local average, there will be 3 residents wanting to use each unallocated space!!
- Ascot is near station and lower than RBWM policy is allowable but these reductions are too large and will result in increased on street parking, congestion and harm to the viability of Ascot.
- London Square wish to alter the parking on Station Hill to be a lower number than current and to be 2 hour maximum
- The proposed parking is unrealistic, unmanageable and not reflective of the requirements of Ascot, being a semi rural area which is and will remain reliant on cars whether EV or fossil fuel powered.
Commercial
- No parking is proposed on site for customers/visitors of the commercial element. This is considered acceptable given the nature of the site’s highly accessible location on High Street, within walking/cycling distance of a large residential catchment and the public transport links. The commercial car parking on-site is intended for staff of the office and retail elements with mobility issues and blue badge-holders. i.e., they are intended to serve those who would otherwise be unable to walk, cycle or use public transport.” Extract from LS proposal
- This is not realistic. Even with an travel plan some workers in commercial/retail will drive to work as bus services are infrequent and only serve 2 destinations and are not suitable for commuting
- If there is no increase in traffic from the new retail or offices then it is not broadening and enhancing the offering and simply taking trade away from existing retailers. The purpose of the expansion of commercial space is to enhance the viability and vitality of Ascot centre, both day and night. If no parking is provisioned this essential element is missing
Affordable Housing
- The RBWM BLP for site AL16 specifically states that 40% of units should be affordable
- Only 23% is offered (4 houses and 23 flats)
- Justification proffered is lack of financial viability but a profit of over £10m or 17.4% is detailed.
- This is a requirement and not something which should be traded or negotiated or offset against other elements of the proposal such as community provision.
Summary of Sunninghill & Ascot Parish Council Objections
- Does not deliver 2 sided High Street and improve the vitality of Ascot
- Overly dense for proportionate site size, c 20 units too many and uses 92% of whole office allocation for AL16
- Offers affordable housing proportion at 23%, well below the required level of 40%
- Residential Parking provision too low for Ascot residents, even close to train station.
- Commercial Parking is zero, for offices and retail, which will cause overspill into existing streets which are overparked especially in daytime
- Community facility provision offered in terms of building and piazza/square will not deliver the vision for Ascot
- All comments need to be made to RBWM, both positive and negative, before 21st August













