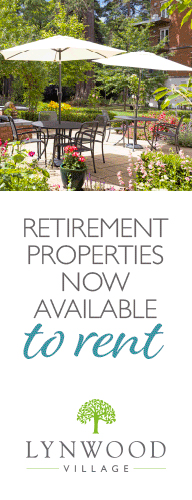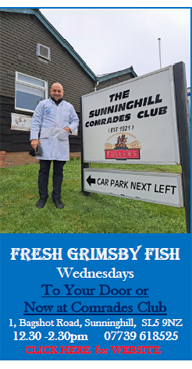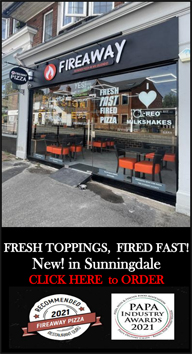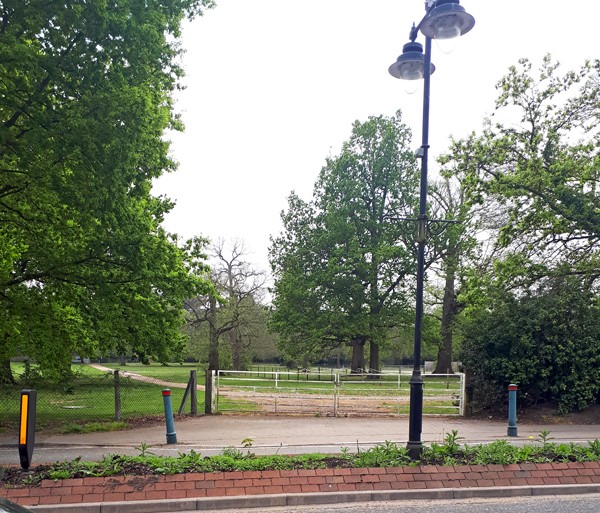CLICK HERE to see earlier application. REVISED PLANNING APPLICATION FOR HIGH STREET SITE RECEIVED JULY 2023. COMMENT BY AUGUST 21st . Best method for commenting on planning application - email planning.maidenhead@rbwm.gov.uk
Ascot Centre - Revised Proposal - Response by SPAE (Society for the Protection of Ascot & Environs)
In the earlier application, private land - not owned by the developer - was indicated as usable by visitors and workers at the proposed shopping and commercial buildings.
LACK OF PARKING WITHIN THE DEVELOPMENT - Only 124 spaces for 117 homes. There will be just SIX car parking spaces for use by the commercial units only. There will be NONE for shoppers and residents visiting the community building! On-street parking is now being proposed on the hill between the Station and the High Street roundabout (currently used by commuters). Parking for visitors and workers needs to be provided within the site.
OVER DEVELOPMENT HOUSING – 117 homes, comprised of 38 houses and 79 apartments, plus commercial offices sited between Station Hill and The Clock House crammed into 2.77ha south of the High Street.
COMMUNITY / ARTS SPACE – The community space now reduced by 50% from 571sqm to 279sqm resulting in the community area having a hall seating only 130 people.
TREES – 45 of 115 trees will be lost (now one fewer!) where most are categorised as high or of moderate quality
SPAE has been supportive all along about the rejuvenation of Ascot, but what is being proposal falls short of the Prince’s Foundation Vision and will have a detrimental impact on Ascot and the wider area.
-
SPAE would like residents to respond with your comments to planning@rbwm.gov.uk for planning application 22/01971 before this date.












